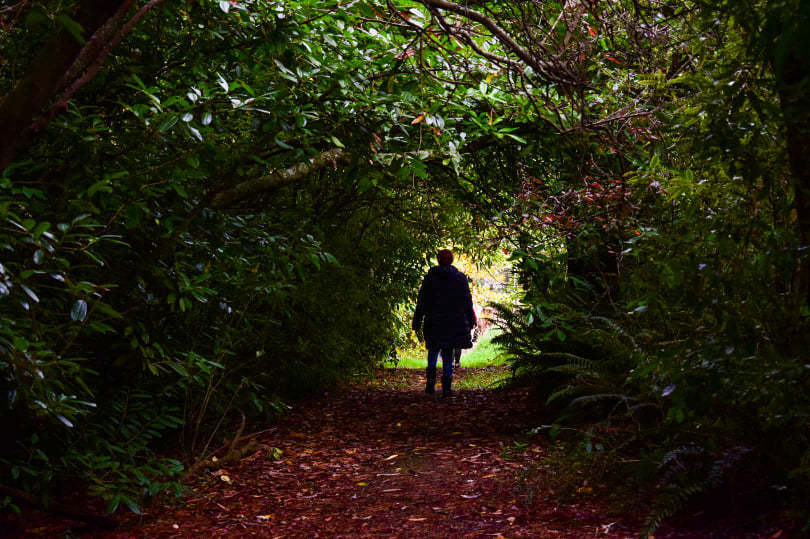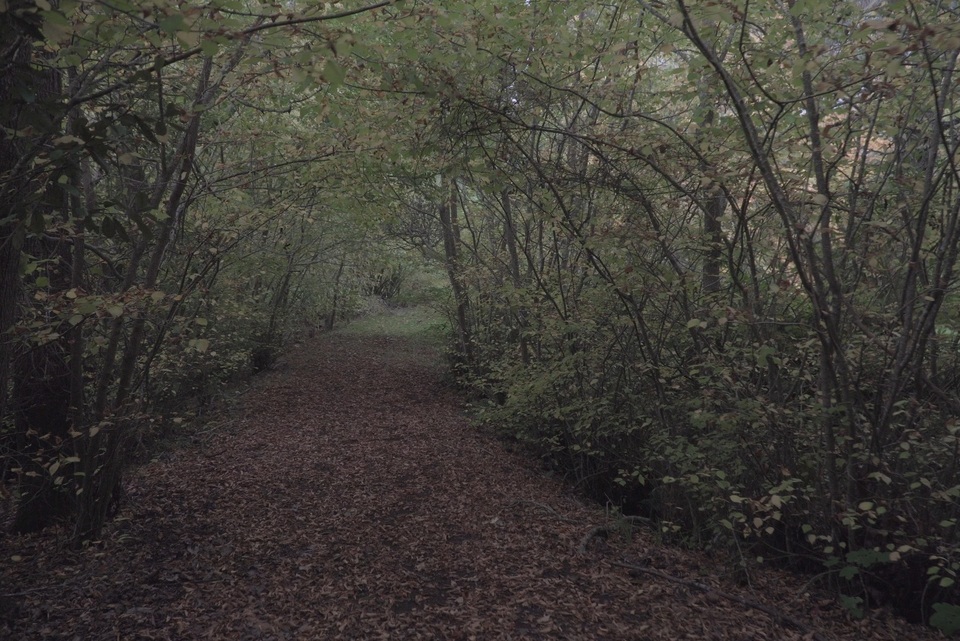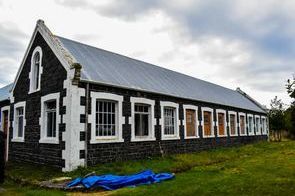Seacliff Mental Asylum Buildings
April 2022
Seacliff Mental Asylum was housed in an extensive area and consisted of multiple stand alone buidlings It spanned what is now the Truby King Reserve, a nearby farm and a private property which houses the remaining original asylum buildings. In fact, you can still see a concrete staircase in the middle of what is now a paddock with cows roaming around it! You can read about the history of Seacliff Mental Asylum on our Haunted NZ page.
The Reserve
Before we took our tour of the buildings we decided to take a walk through the reserve to view the foundations of what was once a sprawling institution. We visited the memorial that has been erected to commemorate the 37 female patients who burnt to death in the tragic fire at the asylum to pay our respects. We also had time to meander through what is called the 'Enchanted Forest' which houses a memorial plague to author Janet Frame who spent time in Seacliff Asylum as a patient. Below are some of the pictures we took while we were there.
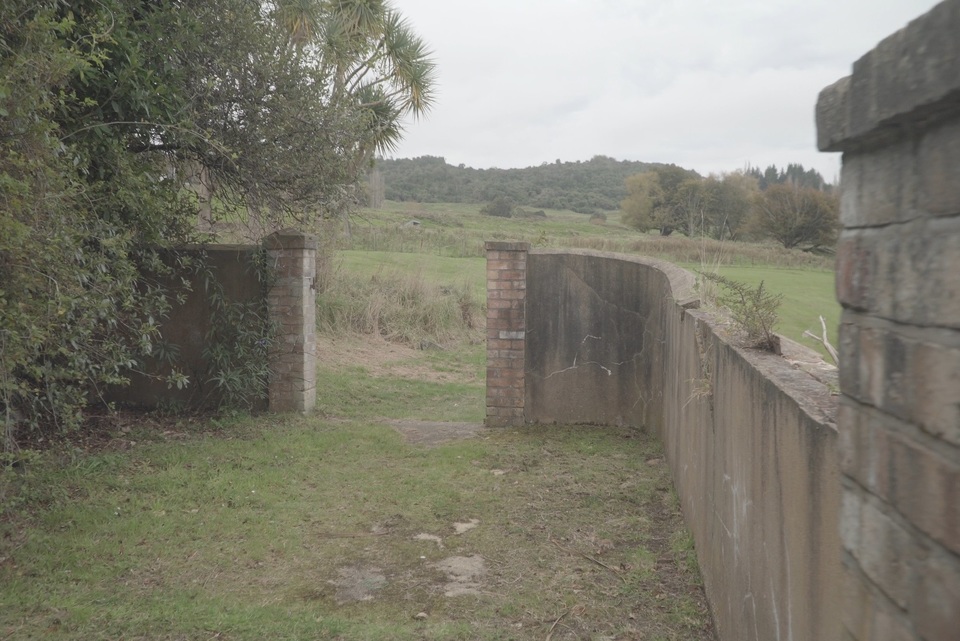 |
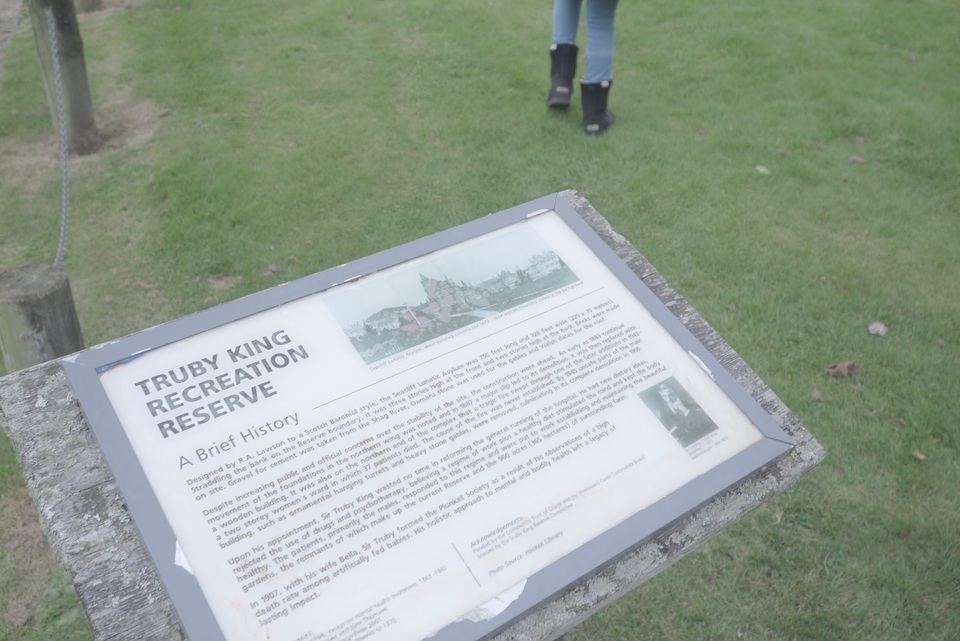 |
||||
| Some of the asylum ruins in the Reserve | Information board in the Reserve | ||||
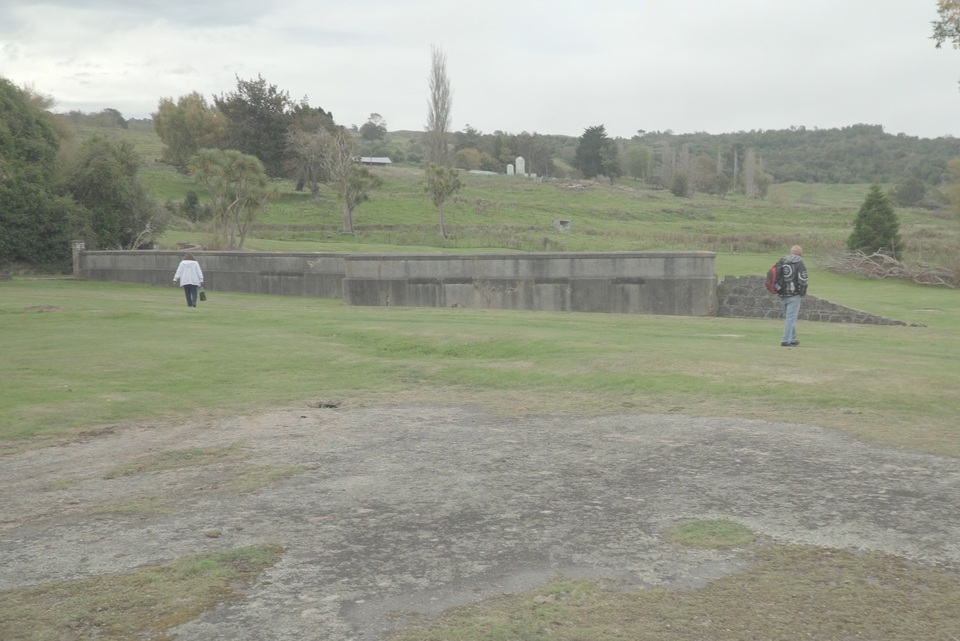 |
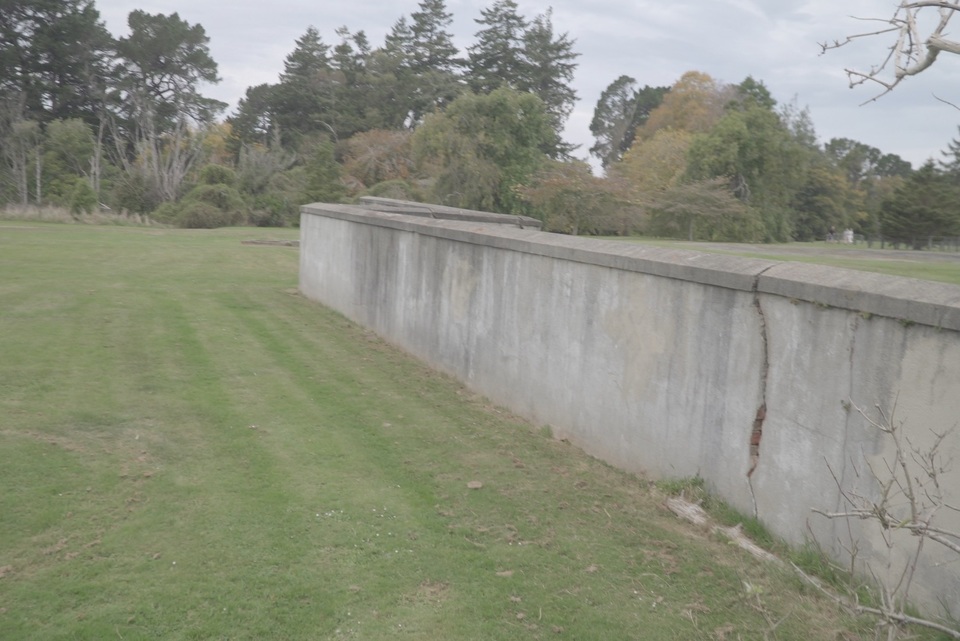 |
||||
| Some of the team wandering the Reserve grounds | More asylum ruins | ||||
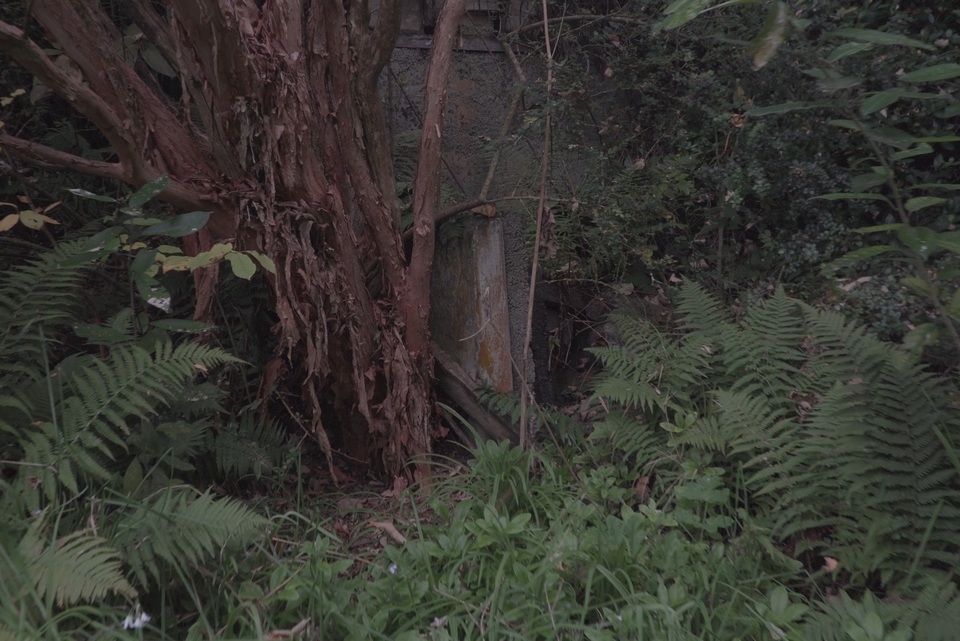 |
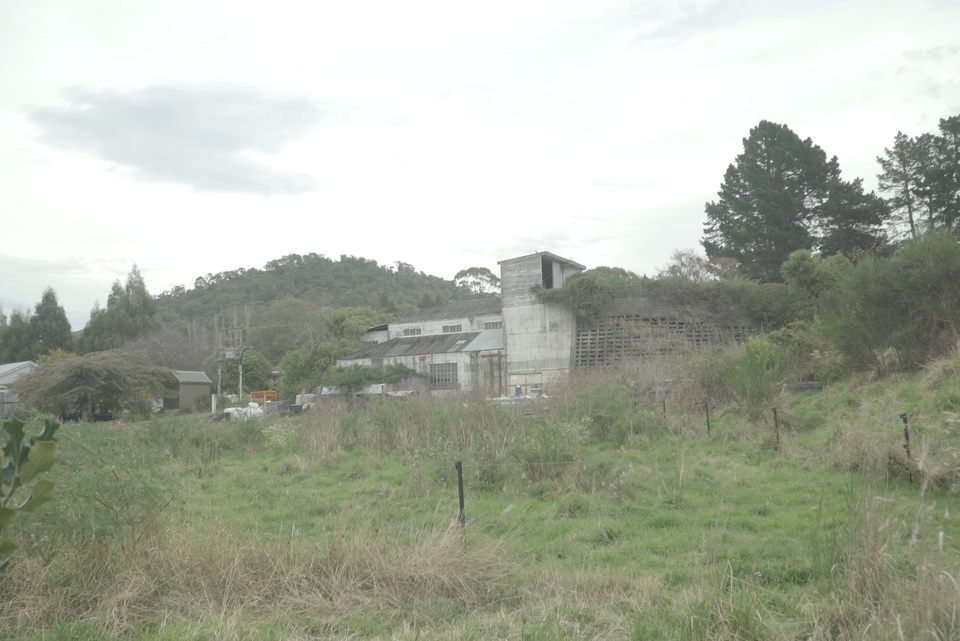 |
||||
| The Reserve forest | Some remaining asylum buildings on private property | ||||
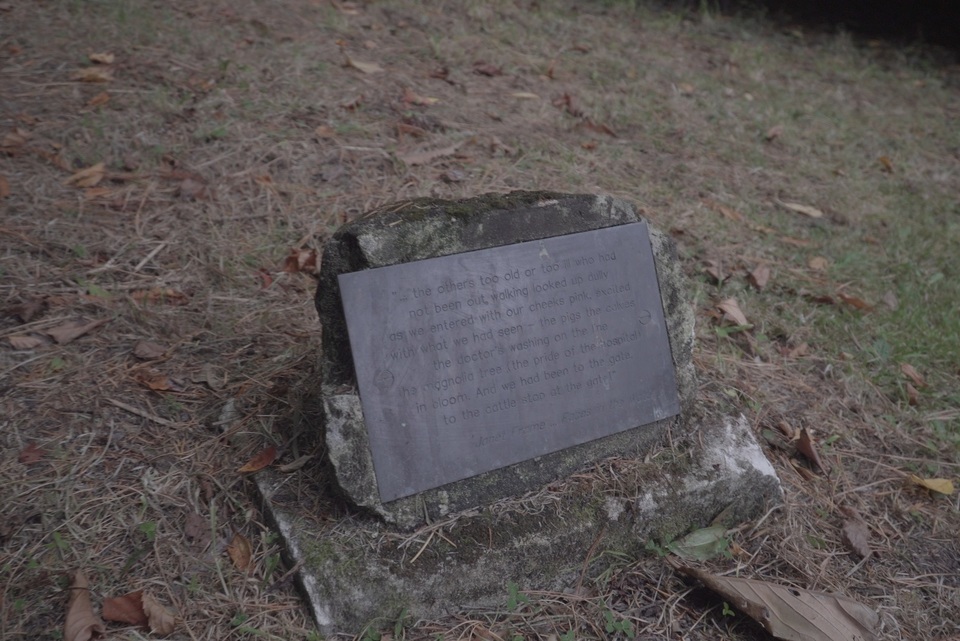 |
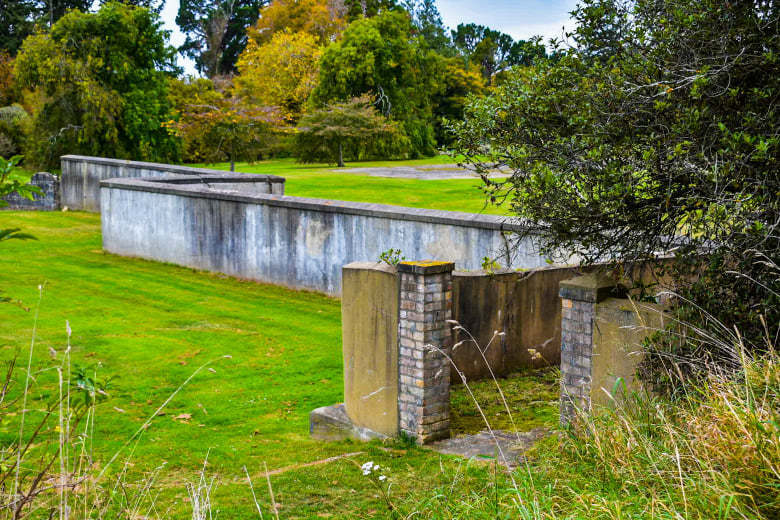 |
||||
| Janet Frame (NZ author & asylum patient) memorial | Just another angle of the remains of the asylum | ||||
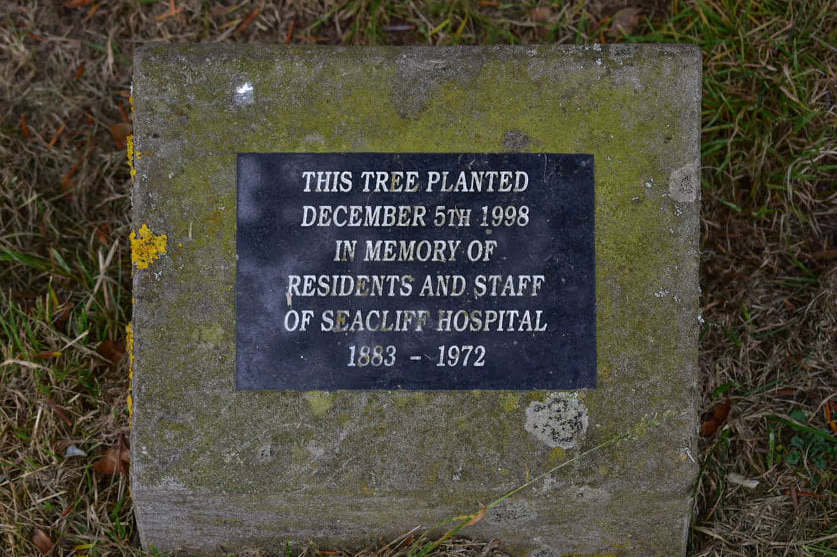 |
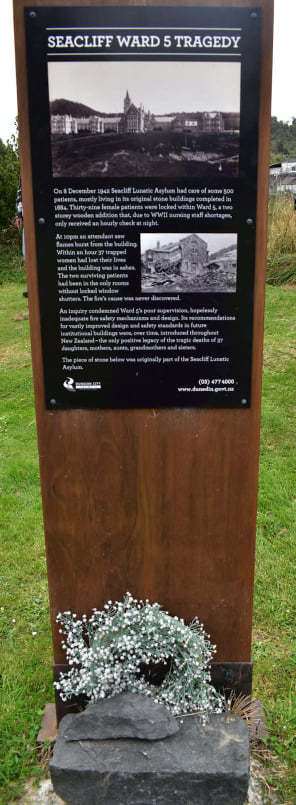 |
||||
|
Memorial to those patents who perished in the fire |
Our Tour
On our investigative trip to Dunedin, we were priviliged to have been given access and a full tour by the owner of the remaining buildings of Seacliff Mental Asylum. These are located on private property and are privately owned by a wonderful couple who are setting about restoring them back to their original state as much as they can. There are no colour photographs available of how the buildings were originally, so at times they are guessing and making some creative judgements around that. Everything they do has to be able to be removed as per The Heritage Council ruling. This is a huge undertaking as there are numerous buildings and some of them are absolutely massive! Alot of them are still full of asbestos which means they are uable to be entered, however this is slowly being removed to enable restoration to take place. Needless to say, this is a long term project they have undertaken but they are making progress. A building had been formerly restored prior to their ownership with another two having been completed by the current owners.
Please note: Do not trepass on this property! There are CCTV everywhere and a number of guard dogs present. The Quantum Foundation does not support anyone attempting to gain access to any privately owned locations where premission has not been sought!!!
We began our tour by entering the building that was originally used as the Blacksmiths and built in 1860. The exterior of this building is stone and has been beautifully restored. The interior is massive and asbestos removal was undertaken prior to the current owners arrival. There is someone residing in part of the building at present. The inside still contains the original smithy's forge as well as a lamp which was purchased at a second hand store and allegedly part of the original Seacliff Mental Asylum operating theatre. The building contains a huge attic space where out of town contractors used to stay when they attended Seacliff to undertake work. This building is now rented out for weddings. The third photo shows the courtyard where a building once stood in the middle but it was demolished prior to the site being certified by the Hertiage Council. The original birdhouse still remains however.
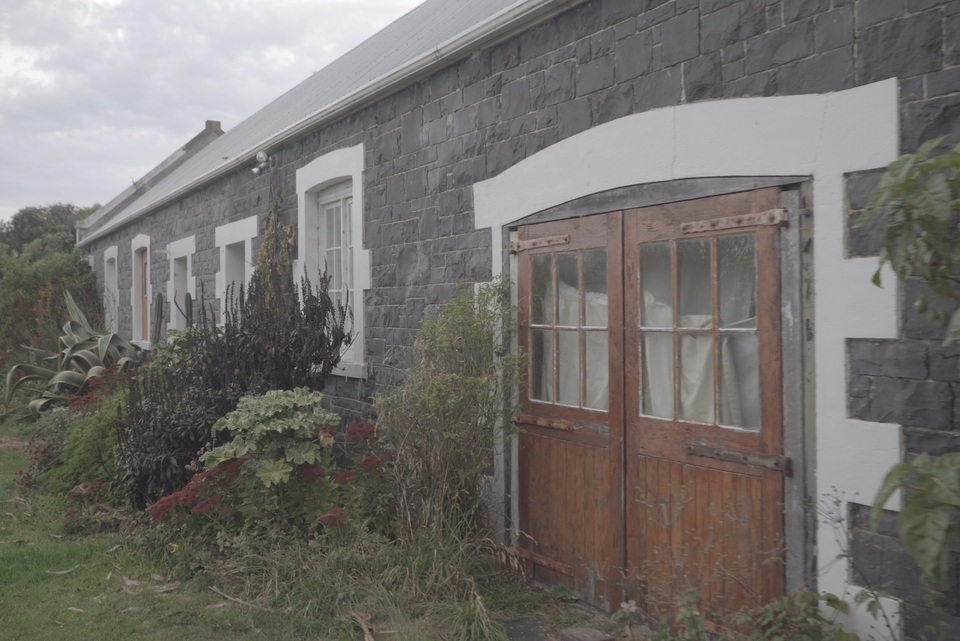 |
|
| One of the remaining asylum buildings (private property) |
The original Blacksmiths (private property) |
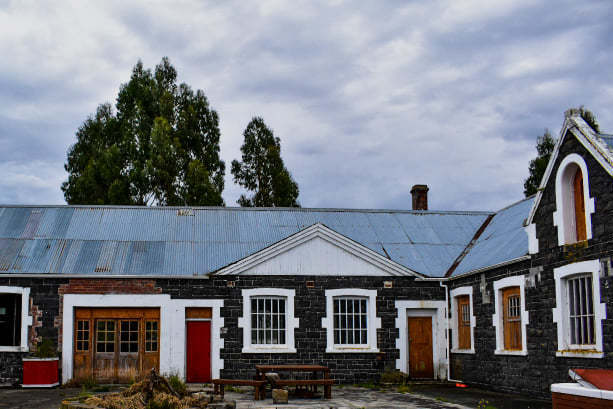 |
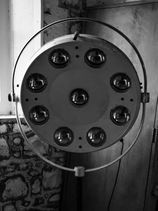 |
| Rear of the Blacksmiths building from the courtyard | Original Seacliff asylum operating light fixture |
A number of years ago and under a previous owner, there was a backpackers operating here. This was part of the original asylum but had previuosly been moved on site from a dam. It is now split into 3 seperate dwellings and is occupied by musicians and artists.
We then made our way towards the gardens and a gorgeous chicken coup which contained rescued ex battery hens who were now living their best life. The chicken house name was the 'Eggsylum' which was painted above the entranceway and we got to meet one of the chickens named 'Truby Queen' after the Superintendant of Seacliff Asylum - Truby King. Hidden amongst the trees and foliage was a gorgeous but somewhat ominous looking building which was the original Morgue of the asylum. We managed access into a gloomy darkened room of which a further room was attached. While no tables, benches or any other furnishings remained, the drains were still in place in the floor of the building. This is the only place that the owners find creepy but that could be to do with the fact they know what it was used for. nn the 4 years they have owned the property they have never experienced anything that could be remotely considered as odd or paranormal.
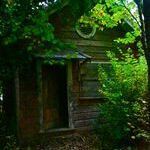 |
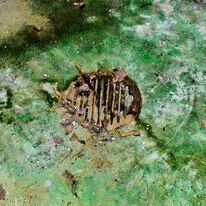 |
| The asylum morgue (private property) | Morgue floor drain |
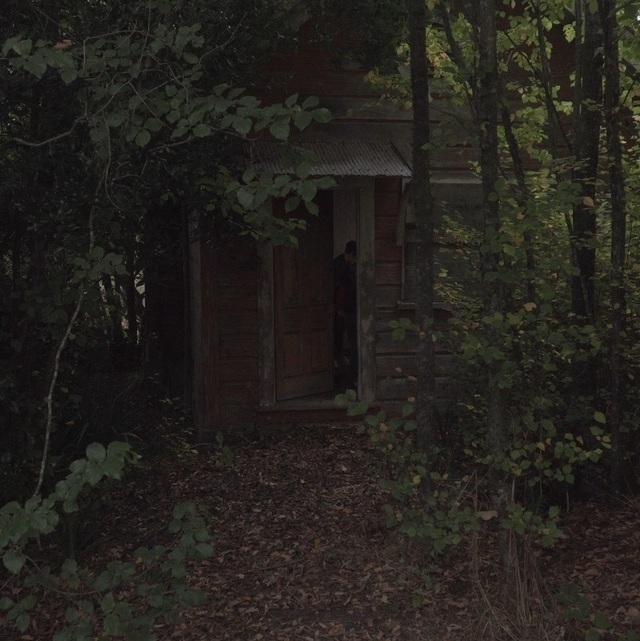 |
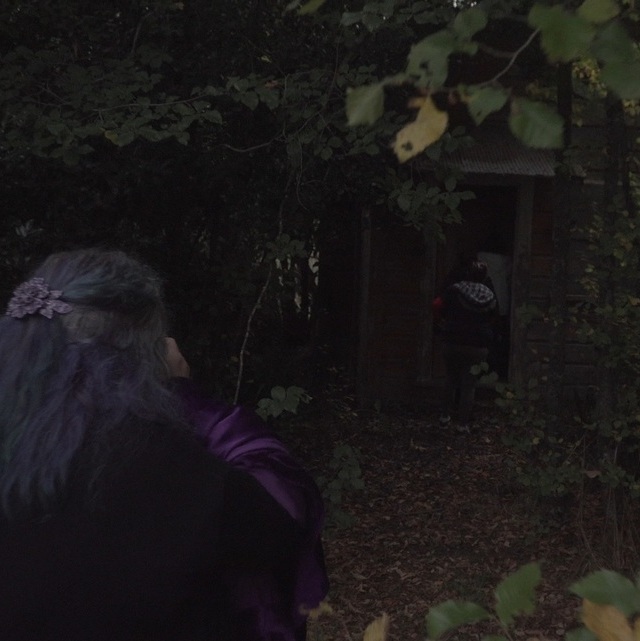 |
| Asylum Morgue (private property) | Kelz getting in for a close up of the Morgue |
We then moved onto a beautiful large white building which was constructed in the 1920's and was used as a multi purpose building housing the asylums sewing rooms, bathing house, kitchen and sauna rooms. Unfortunately parts of this building were still full of asbestos so we did not venture inside. The original boiler room also remains within this building. Another large building housed the laundry and is still home to 20 classic cars from the previous owner. Again, due to asbestos still residing in the building we were unable to take a look inside. The original garage and a workshop is still standing and both have had the asbestos removed with the garage having been restored and inow used to house the owners business. The workshop still remains as a workshop to this day.
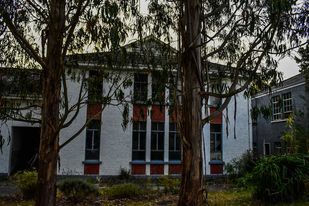 |
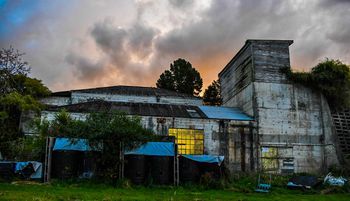 |
| 1920's multi purpose asylum building (private property) | More asylum buildings (private property) |
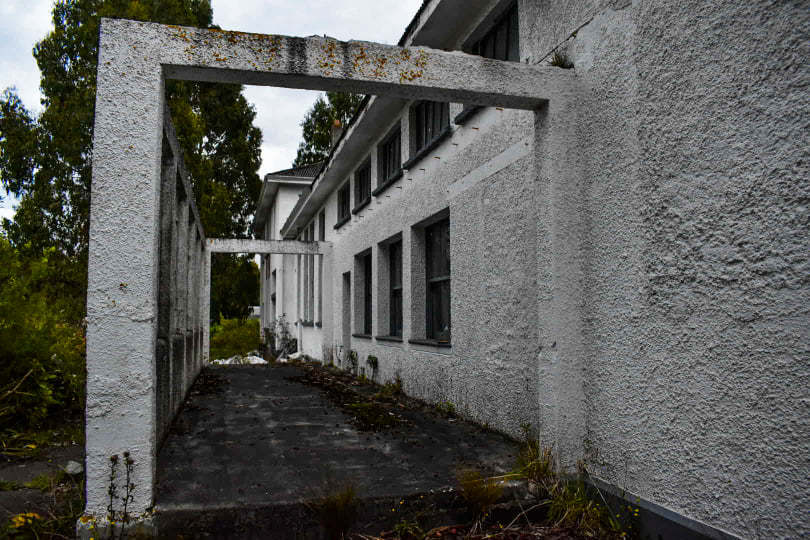 |
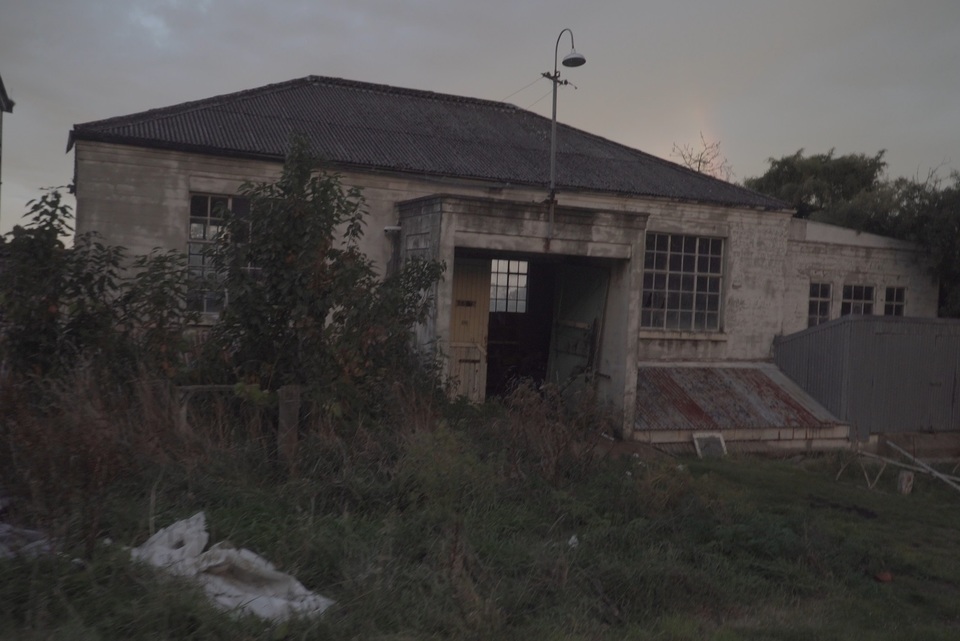 |
| Asylum building (private property) | Asylum building (private property) |
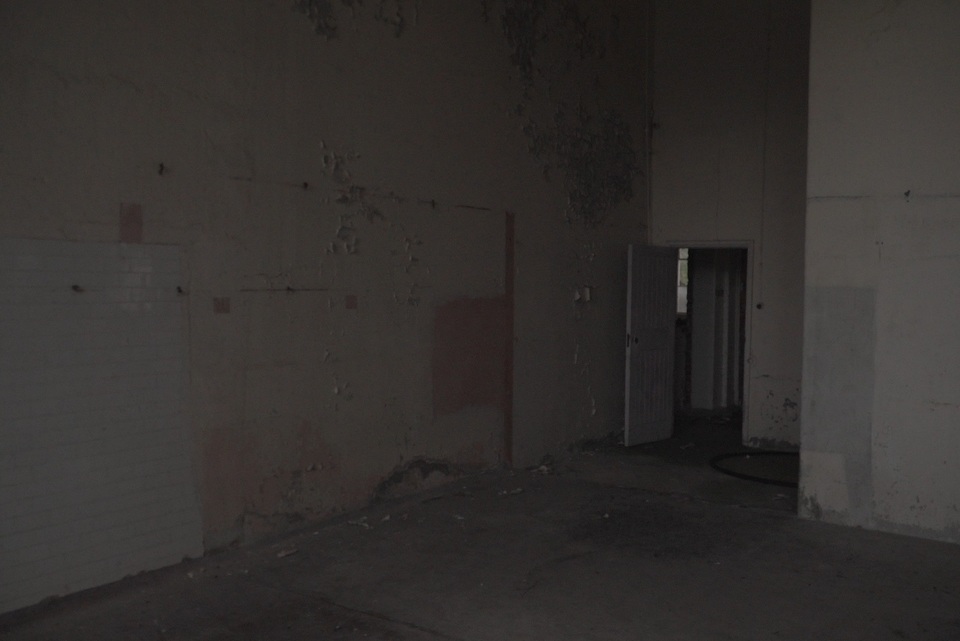 |
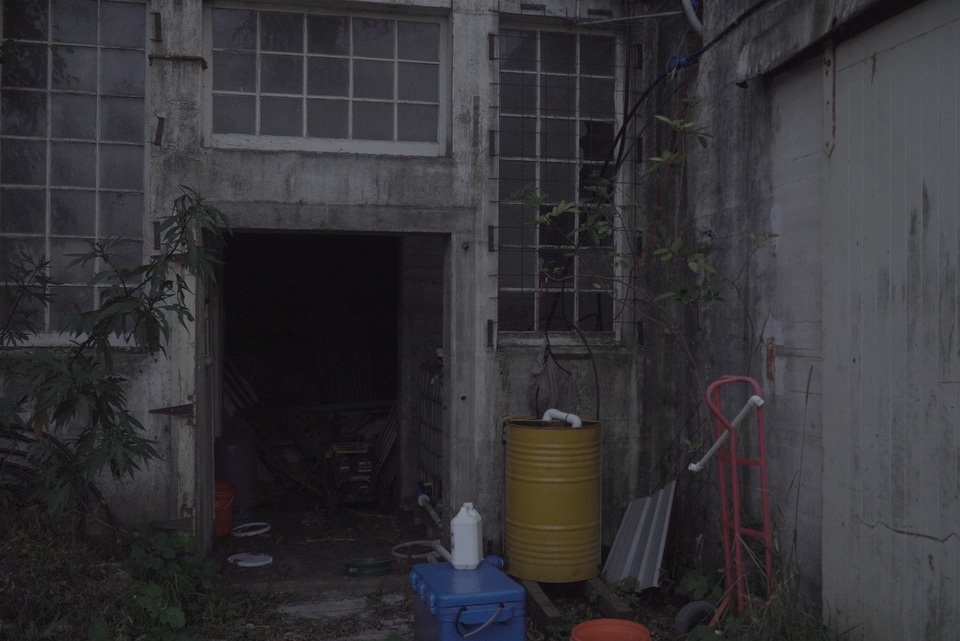 |
| Asylum building (private property) | Asylum building (private property) |
Our final stop was the original asylum Isolation cells. Once a long block of cells now all that remain standing are two. A previous owner dismantled them and moved the remaining two cells up to the top of the property. The current owners still possess the remains of the other cells which are stored onsite. The remaining two standing cells were used as a tack room by a previous owner/s to house saddles and the like. It is alleged these were used for short-term incarcerations of the asylum patients.
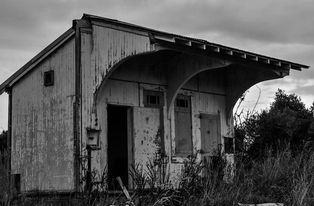 |
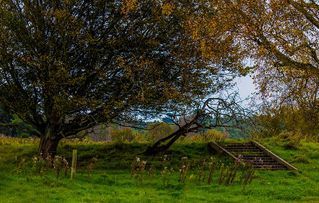 |
| The last 2 remaining asylum isolation cells | Only concrete steps remain to a long demolished building |
The Quantum Foundation would like to extend our heartfelt gratitude to the current owners for the invitation for our team to document these historical buildings. We can't thank them enough for their hospitality and wealth of knowledge they shared with us throughout the tour. We are hoping to return in the not too distant future.
Investigation Status: Closed

